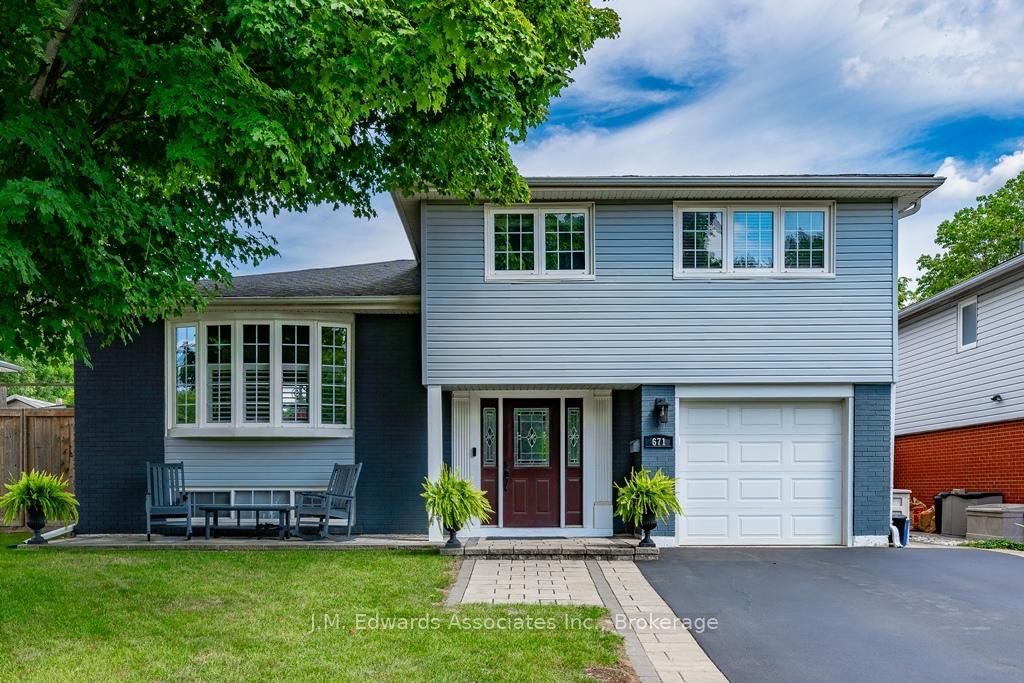$1,389,900
4+1-Bed
2-Bath
1500-2000 Sq. ft
Listed on 3/18/25
Listed by J.M. Edwards Associates Inc., Brokerage
Some homes just hit different, and this one is a game-changer. With multi-level living designed for both togetherness and personal space, this home is ideal for families or anyone who loves a bit of extra breathing room. The 2022 whole home renovation brought in a fresh, modern look open-concept kitchen, sleek vinyl plank floors, updated bathrooms, and stylish finishes at every turn. Need a spot for movie nights, playtime, or a quiet home office? The flexible layout delivers. But lets talk about that backyard a true entertainers dream with a huge deck, covered bar, hot tub, and pergola-covered patio aptly named the She Shed. Whether you're celebrating a big win for your favourite team or just enjoying a relaxed evening outdoors, this space is made for memories. Located in a peaceful, family-friendly neighbourhood with mature trees, nearby parks, walking trails, and top-rated schools, plus easy access to the highway and GO Train. Why settle when you can have it all?
Built-in Microwave, Dishwasher, Dryer, Garage Door Opener, Gas Oven/Range, Hot Tub, Hot Tub Equipment, Range Hood, Refrigerator, Washer, All Window Coverings, All Electric Light Fixtures.
W12033898
Detached, Backsplit 3
1500-2000
7+2
4+1
2
Attached
2
51-99
Central Air
Fin W/O, Full
N
Y
Brick, Vinyl Siding
Forced Air
Y
$5,252.00 (2024)
103x52 (Feet)
